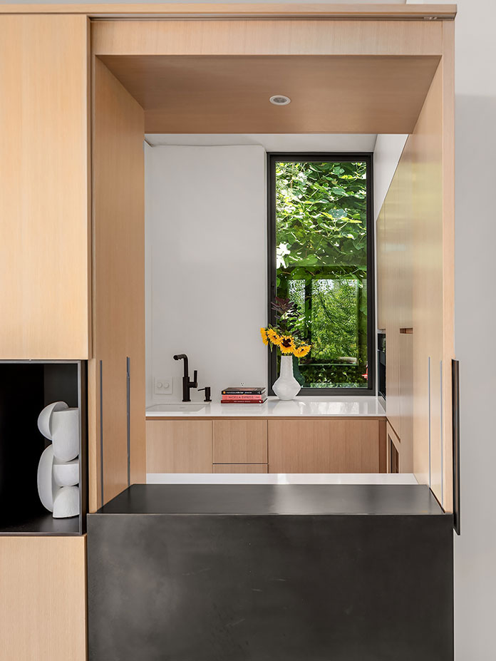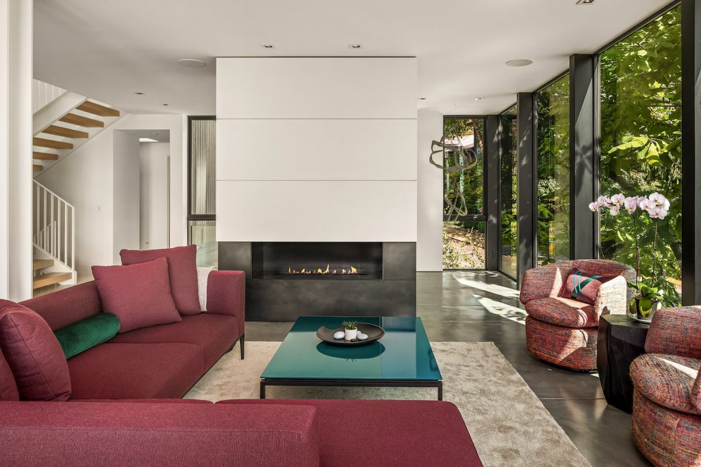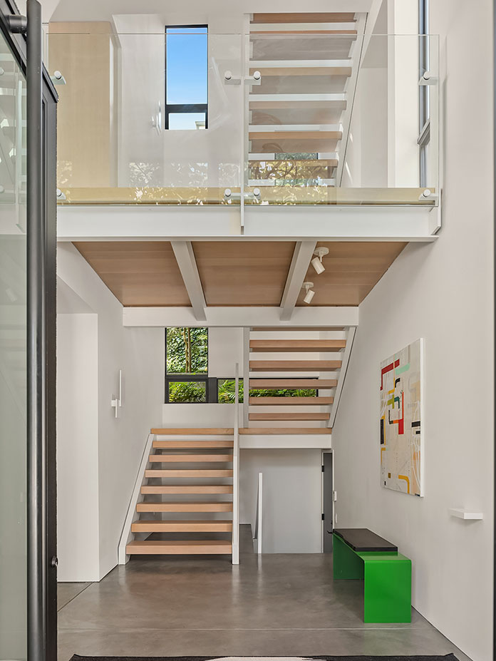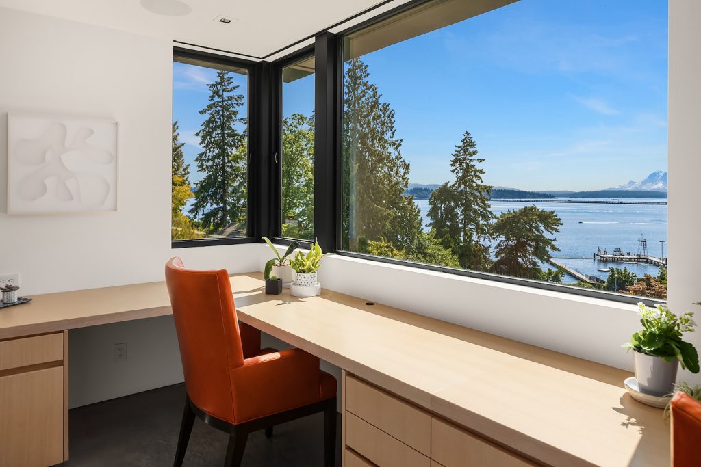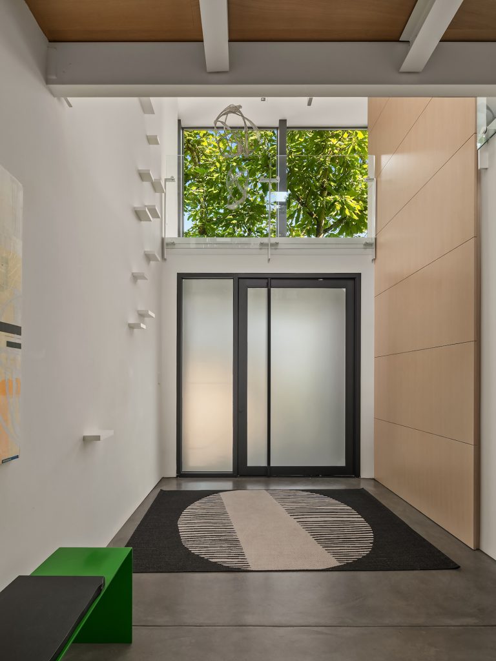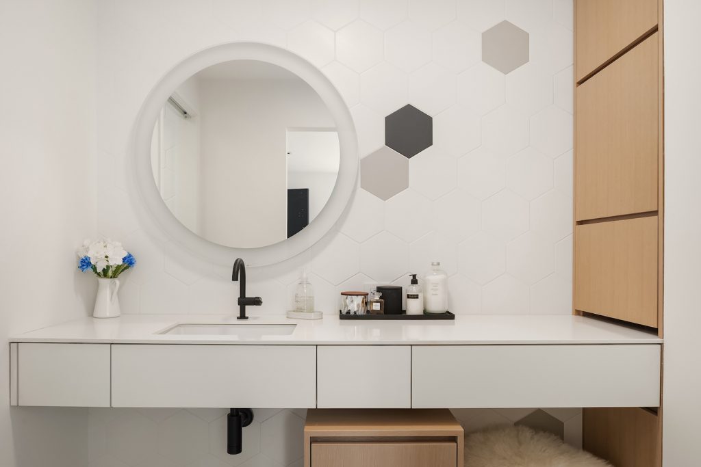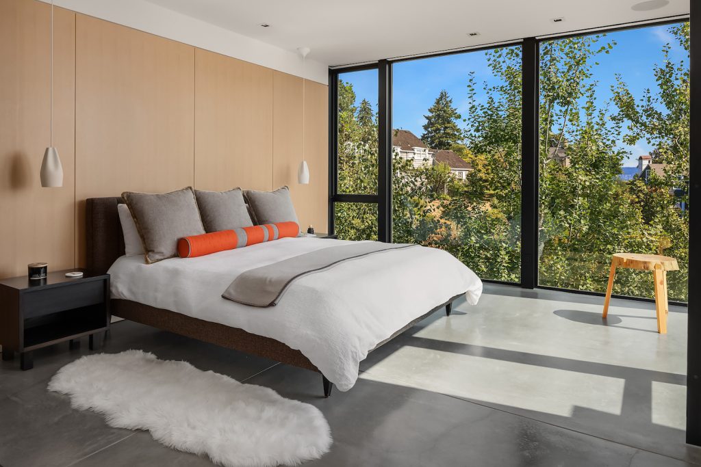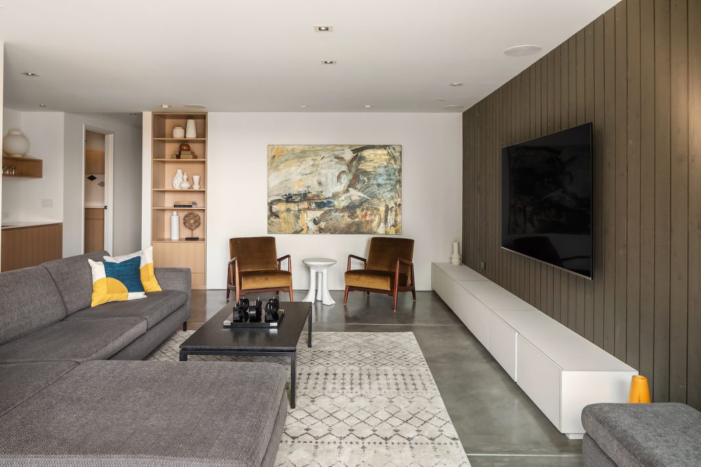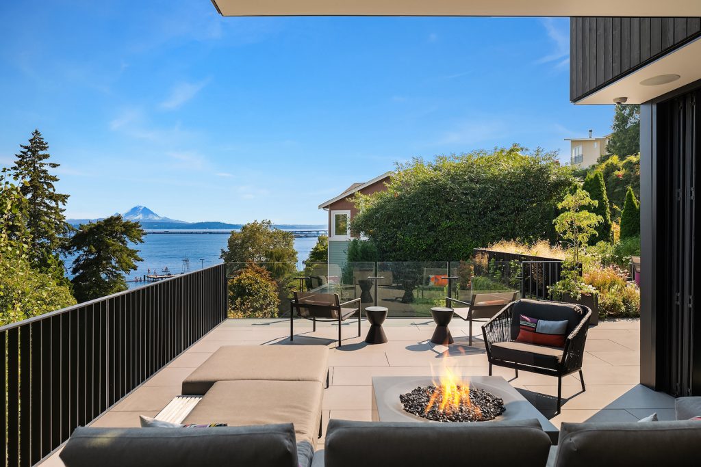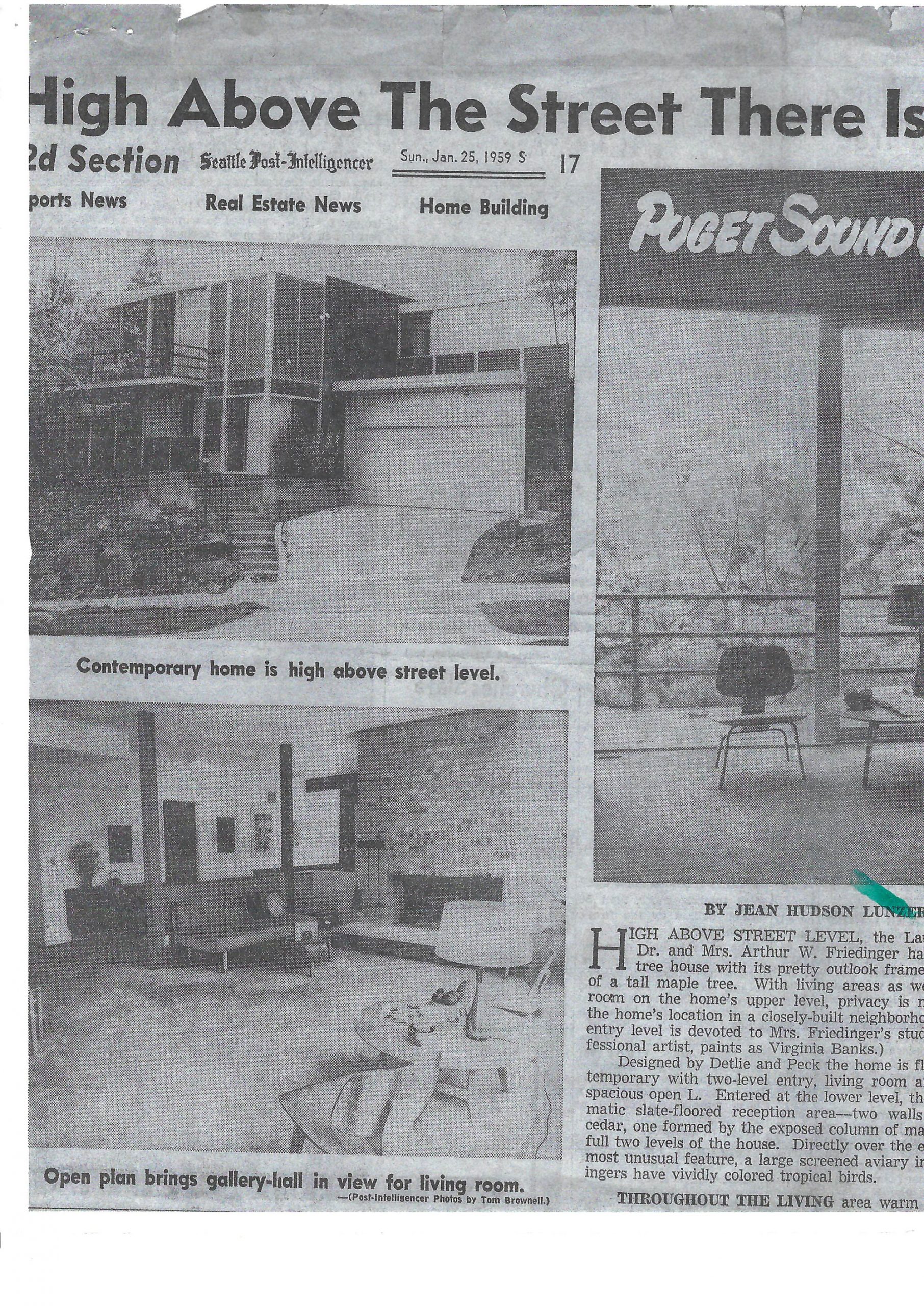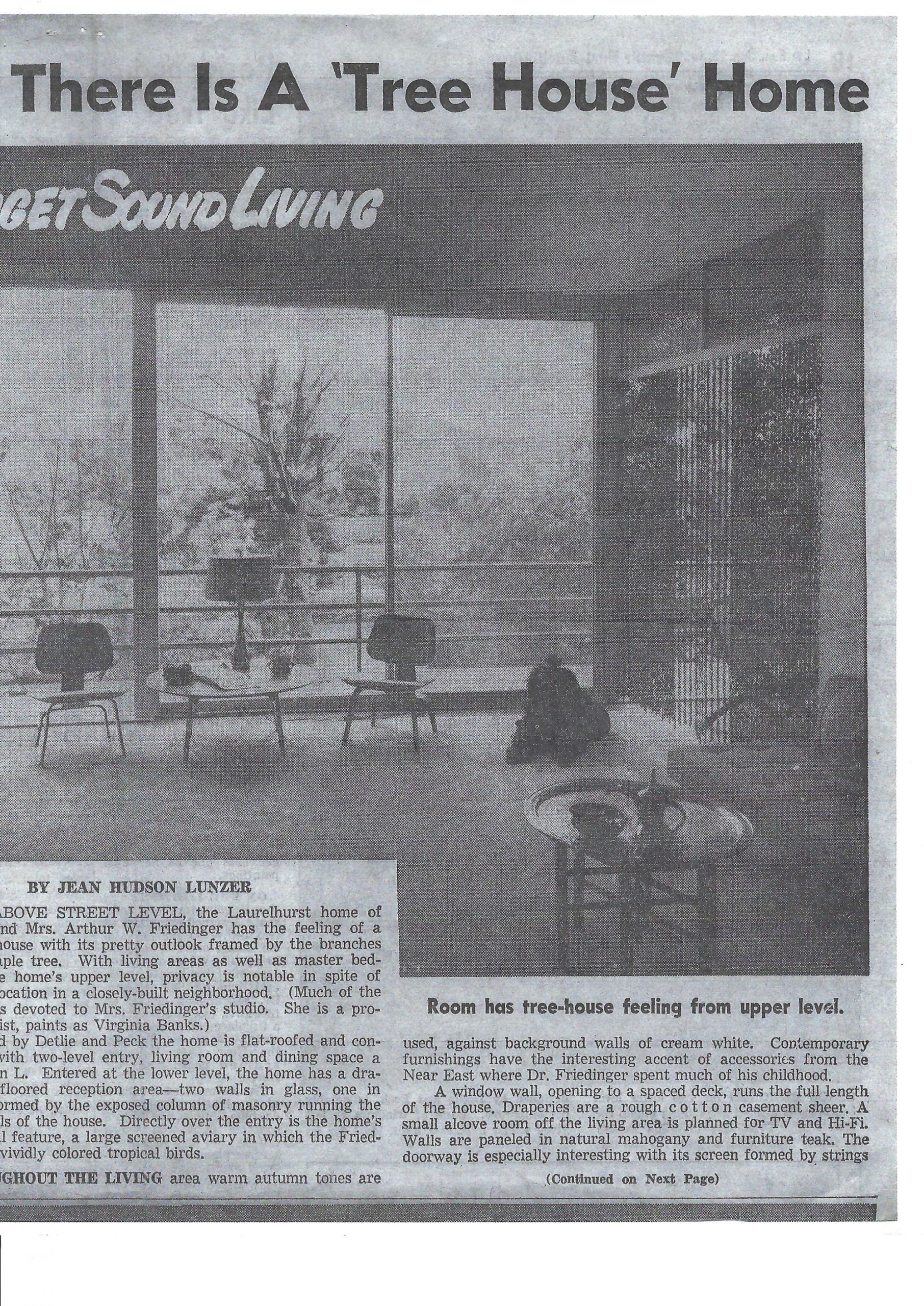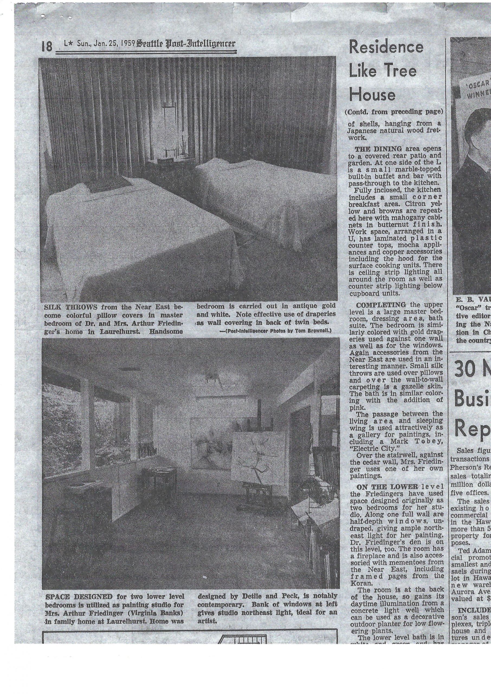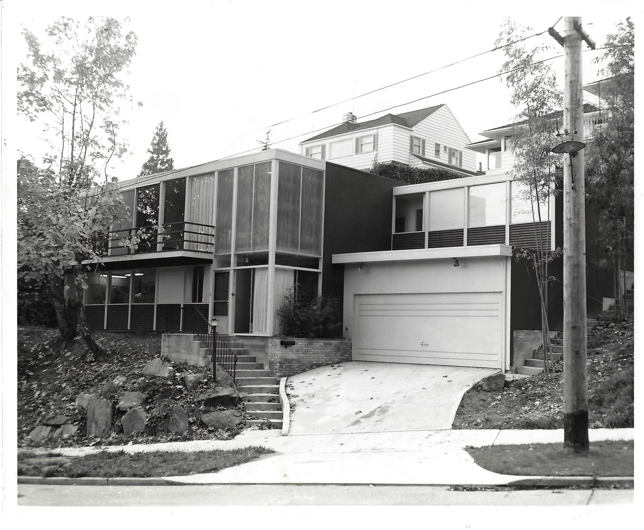LAURELHURST
Meticulously designed architectural masterpiece with breathtaking Lake Washington and Mt. Rainier views. No detail has been overlooked in this 2019-remodel designed by Sandall Norrie Architects and Swivel Interiors and built by March-MacDonald. Sited above the street and situated perfectly on an oversized lot, walls of windows and skylights allow for natural light to stream in throughout the day while maintaining privacy. The treehouse-like main floor entertaining area has triple La Cantina folding doors that open to the generous patio with outdoor kitchen and pizza oven. Quartz counters and walls envelope a chef's kitchen that has been designed for efficiency with well-planned custom cabinets, high end appliances, a 2nd dishwasher and whimsical artwork that will make you smile. A main floor office overlooking a private garden and a guest ensuite complete the main floor. The upper level primary suite is an aerie from which to watch the sunrise, and with a built-in coffee machine and adjoining office with a view, your commute to work has never been quicker. The lower level boasts two additional bedrooms, 3/4 bath, wine cellar and rec room that opens to the grassy yard and hot tub. Storage for all sorts of recreational equipment as well as two cars can be found in the extra large attached garage. Perched above the Laurelhurst Beach Club, the expansive views of Lake Washington, the Cascades and Mount Rainier will never be obstructed.

4
Bedrooms

4,196
SQ FT

8,965
Lot Sq Ft

1
Full Bath

2
3/4 Baths

1
1/2 Bath
